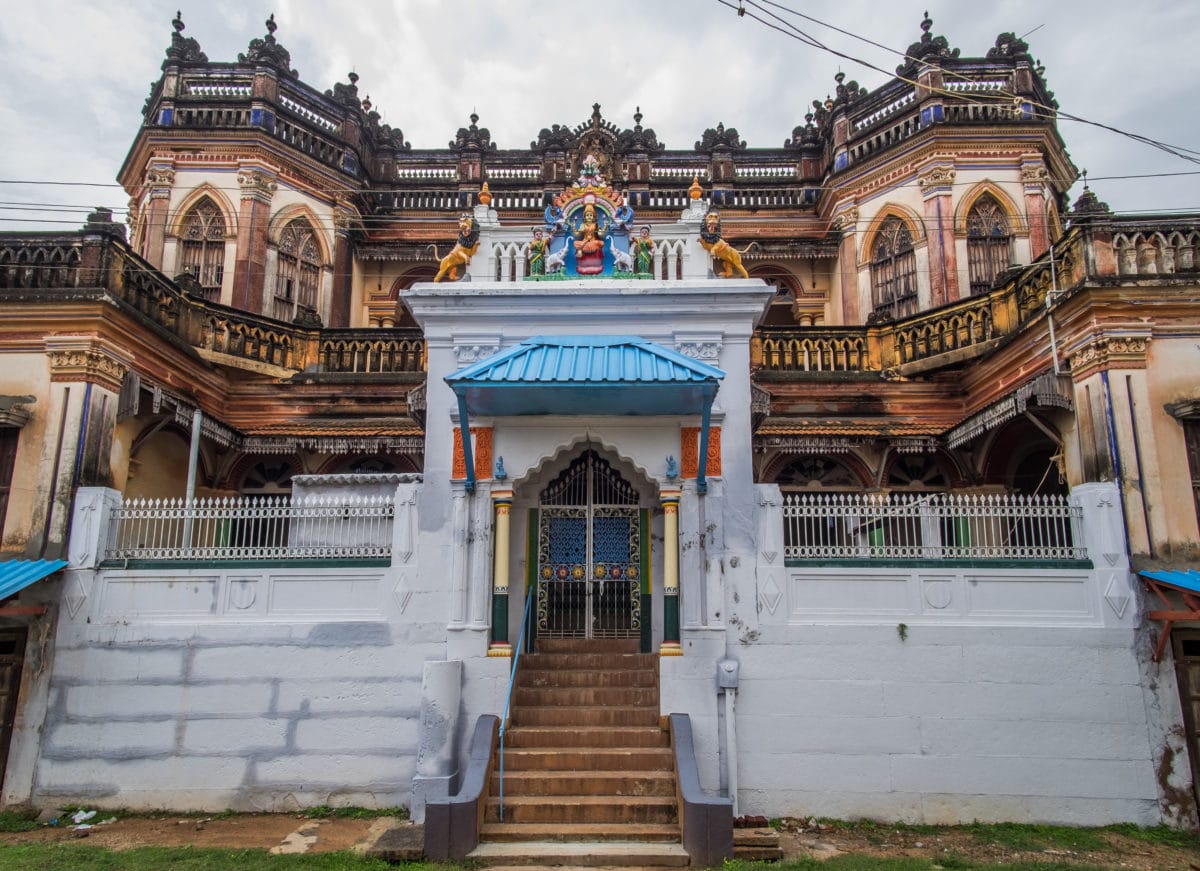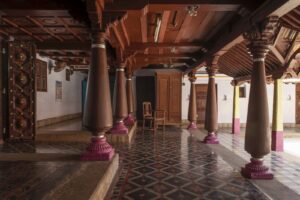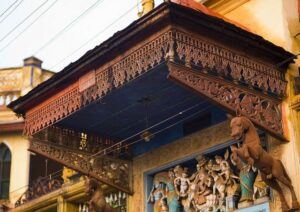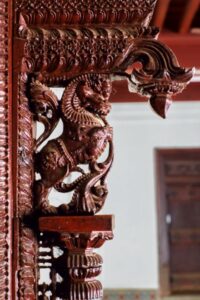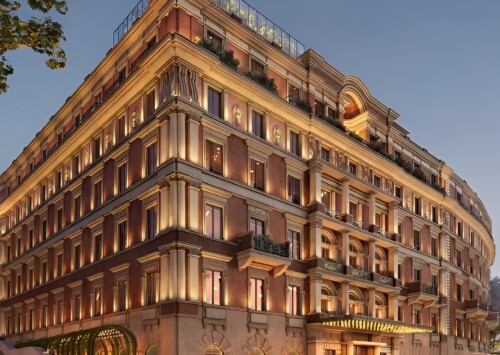Magnificent mansions of Chettinad
“My voice echoed across the deserted corridor. The only noise was of sweeping footsteps of the caretaker of this Chettinad mansion in Karaikudi. Numerous colourful pillars flank the enormous courtyard as the scorching sun bakes the already scalding floor, devoid of cover. It almost felt like going back in time,” says Kalpana Chauhan, a Delhi-based travel blogger who visited Chettinad, last December, with the purpose of exploring its mansions.
Two hours away from Madurai, in the interiors of the southern Indian state of Tamil Nadu, lies Karaikudi, a small town part of the Chettinad region. The region comprises of two principal towns of Karaikudi and Devakottai and 75 villages, home to the ‘Chettiars’, a mercantile community engaged in maritime trade with south and southeast Asia for centuries.
While Chettinad is primarily known for its delectable albeit extremely spicy cuisine, it is also known for its grand mansions, displaying the wealth of the Chettiars.
Story of Chettinad mansions
It is estimated that 11,000 Chettinad mansions still remain – about half the number that existed 100 years ago. They were built by men who once traded in everything from salt to gems, with countries like Burma, Malaysia and Singapore. “Much of their profits went into building these grand residences, which used to be called natukottai or regional fort. But in the mid-20th century, most Chettiar families moved to cities such as Chennai. Their palatial homes were left in the custody of caretakers, who maintained them for those rare occasions, such as weddings or Pongal, the Tamil harvest festival, when the family came to visit,” explains Chauhan.
Chettinad is full of palatial homes so big their entrances are on one street and exits on a parallel street. In a typical Chettinad mansion, a sweeping path leads to the front porch, called thinnai. Then comes a large veranda (courtyard) leading into an open space that was used for weddings and other celebrations. A narrow passage from there leads to the next veranda and then another. Along the verandas are the mansion’s residential and store rooms, that number over 100 in many homes. Some of the mansions have long rooms that run parallel to the courtyard which can seat a thousand people.
Speciality of the Chettinad homes
“Owners or caretakers proudly show off the fine carvings on the doors, teak pillars from Burma, marble tiles from Italy and ceiling tiles from Spain,” explains Chauhan.
She goes on to describe that the smooth walls of the house were coated with a mixture of egg white and lime giving them a sheen that has lasted for decades. The design of the mansions keeps them cool even in summer and incorporates water harvesting methods created a century ago.
Bhubaneswar-based Saloni, who also visited Chettinad early this year, says that these days the better-maintained homes see a smattering of curious tourists, brought by local guides and cab drivers who can rattle off names of movies which were shot in Chettinad, and actors who have graced the region with their presence. A few mansions have been converted into elegant hotels.
Multipurpose courtyards
The Chettinad homes were planned around extensive verandahs, at least two that opened into the rooms and other functional spaces. These areas established an excellent inside-outside connect that brought in ample natural light, allowed cross-ventilation and kept the rooms cool against the summer heat. The courtyards were specially designated for entertaining guests and bringing the family together during festivals and religious ceremonies.
The extended central courtyards are marked out by low arcades whose roofs are held up by beams, each of which has a large iron hook installed. These hooks, Saloni explains, were where babies’ hammocks were hung in the afternoons while the rest of the family slept.
“In the quiet of a weekday morning, it is hard to imagine what this courtyard must have looked like, or sounded like, when it was in full use when a large contingent of women slept here, the family slept in the courtyard, the rooms were used to store valuables, with several babies swinging in their hammocks,” she says.
Pitched roofs
Pitched (sloping) roofs are a prominent feature of Chettinad mansions. These roofs not only provided an expansive volume of the enclosed space but also ensured ecological sustainability as the slopes allowed the collection of water during monsoons for rainwater harvesting.
In this indoor-outdoor space, the terracotta tiles on wooden trusses and the wooden pillars give an earthy appeal that naturally blends with the lush green garden.
Carved pillars
A typical Chettiar home usually had intricately carved pillars in wood, stone or granite to support the sloping roofs, especially around the courtyards. The design of pillars was given a lot of importance, as a result, the upper and lower portions of the pillars were minutely detailed.
In the interiors, most mansions have sculptures of a multi-coloured deity (a distinctive idol of the Chettinad temples), flanked by two intricate stone columns to give a vintage look and impart an aura of piety. “The rustic effect created by the stone flooring, the coloured fresco behind the deity and the lighting patterns, all combine for a mesmerising look,” Saloni says.

